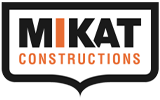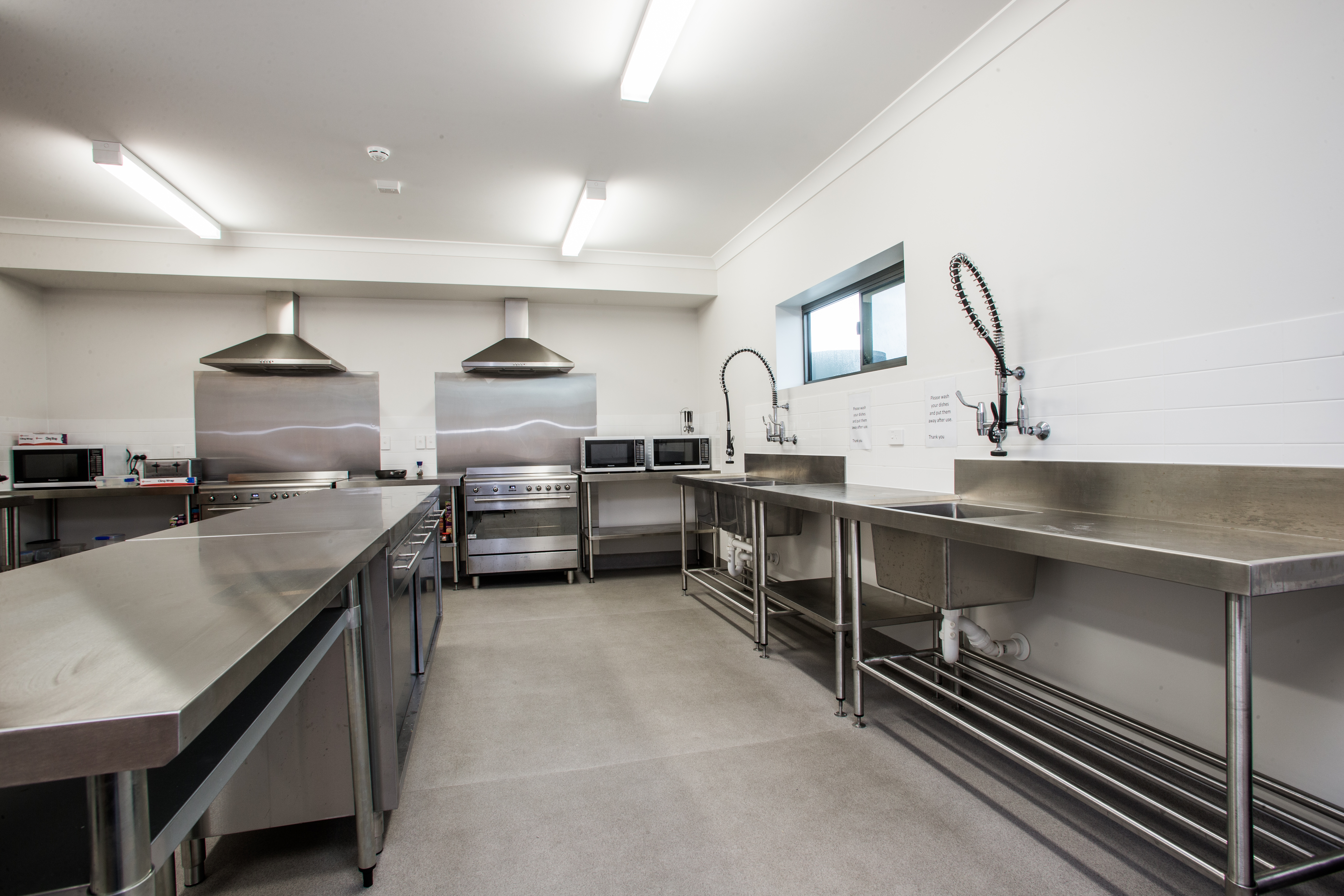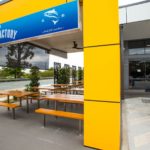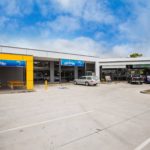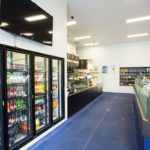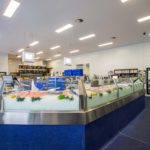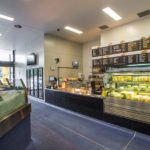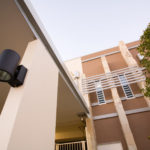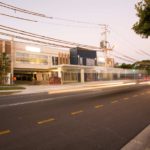Commerical
Mikat Constructions offer high quality building services for commercial and industrial clients. Whether your next project is a new build, fit-out or refurbishment, we have the expertise to deliver a great result.
Archerfield Airport Office Refurbishment
After 25 years of use it was looking tired and run down, and with the Airport taking a renewed direction in many ways it was time for an upgrade.
The building has been completely remodelled, downstairs has 4 retail tenancies, a commercial kitchen, commercial laundry facilities, green rooms, 2 disabled flight training accommodation units complete with ensuites and a reception for the flight training accommodation units complex which comprises of 40 accommodation units upstairs with break out kitchens and ablutions facilities.
With so many unrelated parties living under the one roof, fire rating construction was of the highest standard to all walls and ceilings, as well as double glazed windows for acoustics of the fully operational airport.
While this project may seem quite simple, it required all the concrete stairs to be removed and re-configured to meet today’s requirements of the building code, as well as extra stairs to each end of the building.
The ground floor and first floor was complete glass shop front, which was removed and filled in with blockwork to form all the new window openings. The roof was also removed and replaced along with strengthening of the structural steel framing to accommodate a large plant platform for all of the new mechanical services for the building.
The exterior of the building was completely re- rendered along with feature metal cladding and awnings installed using Alpolic and Stramit materials.
This building is now the crown jewel of the Archerfield Airport precinct, setting the standard for future development or upgrades within the precinct.
Algester Retail Shop
1927 Beaudesert Road, consists of 3 retail Tenancy’s.
The client, who has the largest tenancy out of the 3 required the project to be completed by Christmas, and his tenancy ready for trade for the Christmas rush.
Being an old Service Station Site that was remediated, would have meant that when we started on site it should have been straight forward. However while doing bulk earthworks we discovered that there was still several grease traps, and several large footings from the old canopy that had been left in the ground that needed to be removed. This involved pumping out the old oil and removing the footings, which then needed these areas to be over excavated and import CBR 45 to compact and bring up to the engineers requirements. This cost us nearly 2 weeks in a program that was already very tight.
While the building itself was relatively simply to construct, with tilt panel walls, structural steel roof framing and a metal roof. Our contract also involved co-ordination of the shop fitters for 2 of the 3 tenancy’s, and with only a 20 week construction program, the project took constant updating of all contractors involved.
Once the roof was on and the internal slabs were poured, we had a myriad of trades on site working all at once, from glaziers installing shop fronts to shop fitters starting the internal works, along with this we also had to upgrade the power to the perimeter of the property including a new pad mount transformer to be installed and liaising with Energex. On top of all this we also had to start preparing and pouring the driveways, this created a huge problem with car parking for up to 40 workers on site.
Despite all the complexities of the project, particularly with logistics, we managed to have the project completed and have the client open his doors for the Christmas trade on the 17th of December
